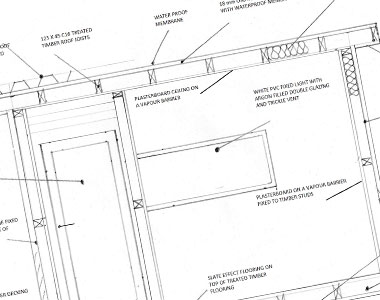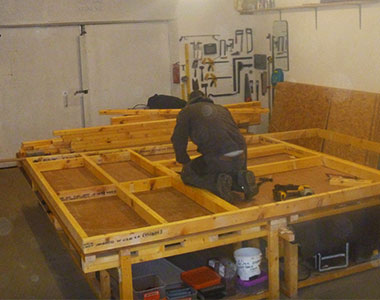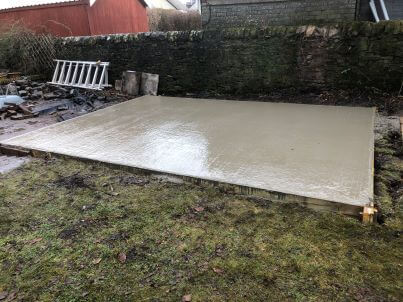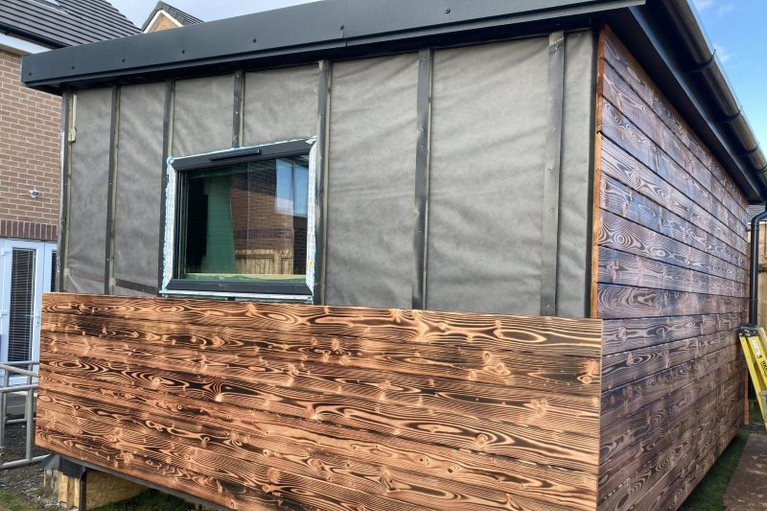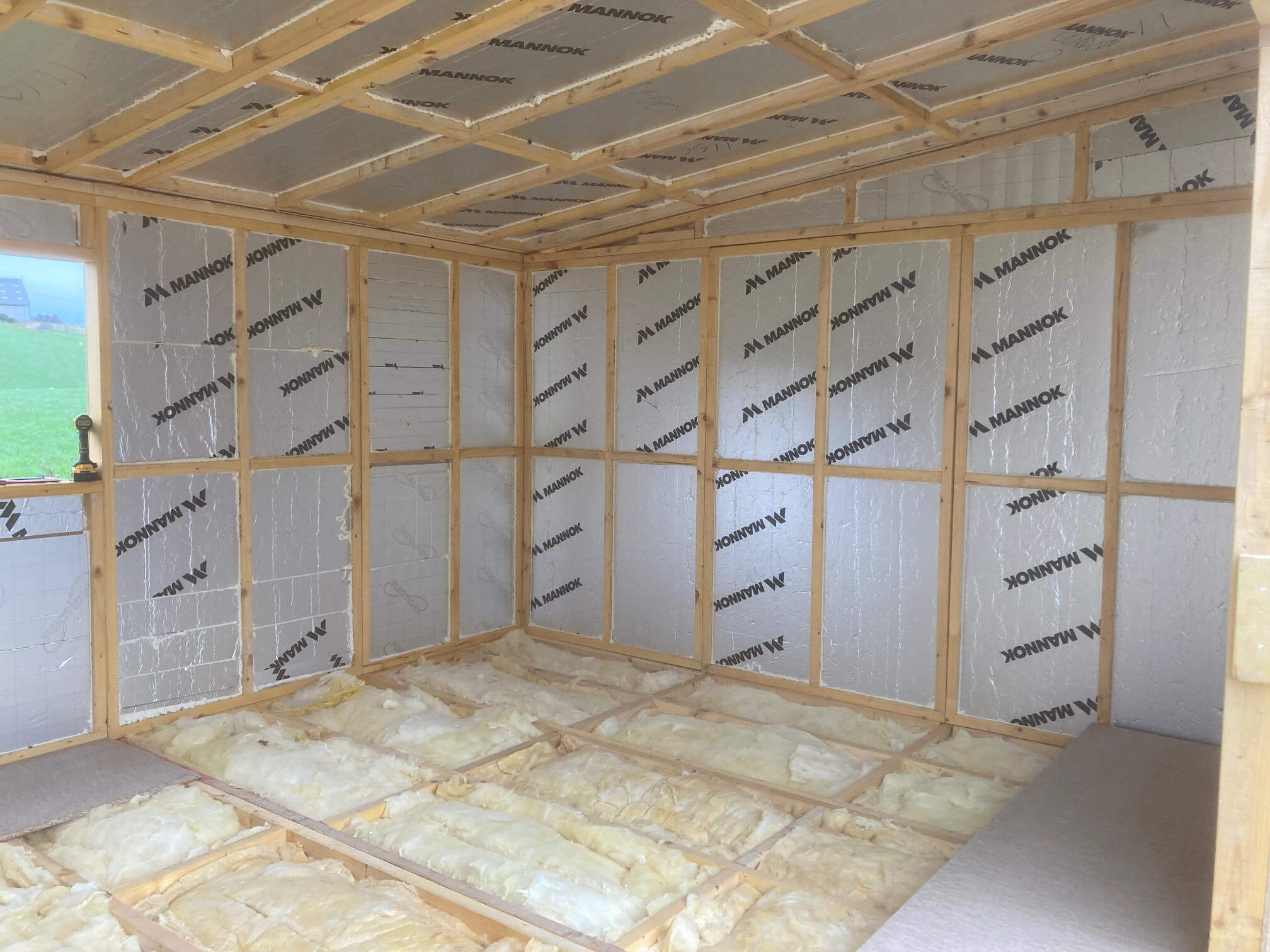Imagine a space in your garden designed just for you; a space to work, a yoga retreat, a stylish summer house, a media room, a recording studio or an artist’s workshop.

Whether you need a place to work, to be creative or a personal sanctuary, Ayrshire Garden Rooms can create the perfect space for you.
Unlike other companies who provide off the shelf structures, we offer a highly personal service.
1. Preparation
We recommend that you contact us [email protected] or call Adam on 07415 239484 to arrange a visit to our workshop and 3 show Garden Rooms. This will enable you to appreciate the finish of our Garden Rooms and discuss your ideas in more detail. We then prepare a quote based on your specification, which we follow up with a site visit.
We survey your garden, measuring the space, look at access and take into consideration areas of light and shade and location of existing services such as drainage. We take the time to understand what you need from the space and how your Garden Room will enhance your life.
The vast majority of our Garden Rooms are build under Permitted Development. A Garden Room will normally fall under Permitted Development Rules provided the structure is no more than 3m high, takes up no more than 50% of your rear garden and is 1m away from any shared boundary.
Once the plans and specification signed off and the deposit paid, we’ll get started in the workshop.
2. Timber Structure
Once we have agreed your specification, the walls, floor deck and roof deck are constructed in the workshop. By doing this offsite we limit the amount of time we need to spend in your garden.
C16 strength pressure treated timbers create the stud work for the structure. We only use sustainably sourced timber from a local suppliers.
The timber frame is sheeted with OSB structural boards which receive a breather membrane onsite. This ensures that air can circulate and prevents condensation. The timber roof structure is finished with a moisture barrier and 0.7mm durable steel profiled roof sheets, with matching fascia trims in slate blue.
3. Foundations
The first step is to create a solid base for your structure. Usually concrete. The prefabricated floor deck is laid on a Damp Proof Course (DPC) on the concrete bearers. This allows air to circulate under your Garden Room and keeps the structure above the surrounding landscape.
The prefabricated wall sections are erected on the floor deck, the roof is fitted, grey guttering is added, and the structure begins to resemble your garden room.
4. Exterior
Once the structure is in place, rigid and well insulated, the windows and doors can be fitted. We typically install a large set of PVC sliding doors with argon filled double glazing. We recommend sliding doors rather than french doors or bi-fold doors. Sliding doors have a better frame to glass ratio resulting in more light into your Garden Room. Sliding doors have the added advantage that it is easy to open them a small or large amount, depending on weather conditions. This allows you to easily control the amount of fresh air you may want in your Garden Room.
The exterior of your Garden Room is wrapped in a breather membrane which allows the structure to breath. We then fit cavity battens which are covered with Damp Proof Course (DPC) and finally larch cladding is fitted. Other timbers are available. Your larch cladding can be left bare, scorched or painted with a microporous opaque wood finish. The larch cladding, if left bare, will protect your Garden Room for 40-50 years.
Once the exterior is watertight, we move inside.
5. Insulation
The internal wall cavity is filled with 75mm foil faced rigid insulation and the floor with 150mm insulation quilt. The ceiling has 90mm foil faced rigid insulation. Your Garden Room is super insulated for all year-round use, keeping heating costs and carbon footprint to a minimum.
At this point, the electrical wiring is installed and connected to the consumer unit.
6. Finishing Touches
The interior is sealed with a vapour barrier ready to be sheeted with plaster board and ames tape. The vapour barrier stops any moisture from passing through the structure. The electrician will return to do second fix electrics. The plasterboard is sanded and painted white and we install your chosen flooring and skirting. We usually compliment your Garden Room with decking to the front and side or all round, alternatively you can have a simple step into your garden room..
